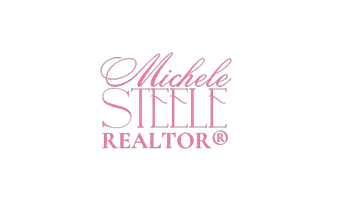$299,900
For more information regarding the value of a property, please contact us for a free consultation.
2406 SUTTON Drive Arlington, TX 76018
3 Beds
2 Baths
1,481 SqFt
Key Details
Property Type Single Family Home
Sub Type Single Family Residence
Listing Status Sold
Purchase Type For Sale
Square Footage 1,481 sqft
Price per Sqft $202
Subdivision Paxton Village
MLS Listing ID 20916668
Sold Date 06/18/25
Style Traditional
Bedrooms 3
Full Baths 2
HOA Y/N None
Year Built 1984
Lot Size 4,791 Sqft
Acres 0.11
Property Sub-Type Single Family Residence
Property Description
Get ready to step into your new home. Open floor plan with vaulted ceilings. Roof replaced 2020. Updates remodeling completed, 2024 water heater, Entire HVAC system, bathrooms remodeled new tub, shower, vanity sinks, exterior paint. Gutter leaf covers. 2025 updates: quartz counters kitchen, all new interior paint including cabinets walls, ceiling, built ins etc. Luxury plank vinyl flooring throughout. New light fixtures, new blinds on all windows including verticals on glass sliders.
Location
State TX
County Tarrant
Direction 360 SOUTH TO KINGSWOOD, TURN RIGHT, TURN RIGHT ON SHERBURNE, TURN RIGHT ON SUTTON AVAILABLE AUGUST 1ST. SEE GOOGLE MAP DIRECTIONS
Rooms
Dining Room 2
Interior
Interior Features Eat-in Kitchen, Open Floorplan, Vaulted Ceiling(s)
Heating Central, Electric
Cooling Ceiling Fan(s), Central Air, Electric
Flooring Vinyl
Fireplaces Number 1
Fireplaces Type Wood Burning
Appliance Dishwasher, Disposal, Electric Range
Heat Source Central, Electric
Laundry Utility Room, Full Size W/D Area
Exterior
Garage Spaces 2.0
Fence Fenced, Wood
Utilities Available City Sewer, City Water, Concrete, Curbs, Electricity Connected, Sidewalk
Roof Type Asphalt
Total Parking Spaces 2
Garage Yes
Building
Lot Description Interior Lot
Story One
Foundation Slab
Level or Stories One
Structure Type Brick
Schools
Elementary Schools Bryant
High Schools Bowie
School District Arlington Isd
Others
Ownership WITHHELD
Financing Conventional
Read Less
Want to know what your home might be worth? Contact us for a FREE valuation!

Our team is ready to help you sell your home for the highest possible price ASAP

©2025 North Texas Real Estate Information Systems.
Bought with Brandee Escalante • eXp Realty

