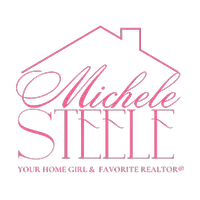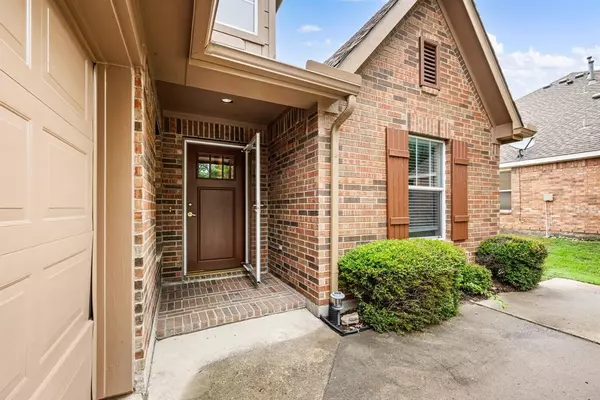
1311 Shinnecock Court Fairview, TX 75069
2 Beds
2 Baths
1,399 SqFt
UPDATED:
Key Details
Property Type Single Family Home
Sub Type Single Family Residence
Listing Status Active
Purchase Type For Sale
Square Footage 1,399 sqft
Subdivision Heritage Ranch Add Ph 3C
MLS Listing ID 20956913
Style Traditional
Bedrooms 2
Full Baths 2
HOA Fees $1,120/qua
HOA Y/N Mandatory
Year Built 2005
Annual Tax Amount $6,348
Lot Size 4,791 Sqft
Acres 0.11
Property Sub-Type Single Family Residence
Property Description
This home's popular floor plan offers two bedrooms, two bathrooms plus a study. With an open island kitchen with granite counters and plenty of storage, there is room for everything. Interior completely repainted in inviting neutral color and backyard deck and pergola freshly stained. Features wood and tile floors throughout living areas and bedrooms. Custom tiled shower in secondary bathroom. Refrigerator and new washer and dryer will convey.
Heritage Ranch villa benefits include front and back yard lawn care, exterior painting every 6 years. Enjoy living in this premier 50+ gated championship golf course community with resort style amenities.
Location
State TX
County Collin
Community Club House, Community Pool, Gated, Golf, Greenbelt, Guarded Entrance, Jogging Path/Bike Path, Lake, Park, Pickle Ball Court, Tennis Court(S)
Direction Please use GPS. Use left visitors lane and check in with guard to gain entry.
Rooms
Dining Room 1
Interior
Interior Features Decorative Lighting, Double Vanity, Eat-in Kitchen, Granite Counters, High Speed Internet Available, Kitchen Island, Pantry, Walk-In Closet(s)
Heating Central, Natural Gas
Cooling Ceiling Fan(s), Central Air, Electric
Flooring Ceramic Tile, Hardwood
Appliance Dishwasher, Disposal, Dryer, Gas Cooktop, Gas Range, Microwave, Refrigerator, Washer
Heat Source Central, Natural Gas
Laundry Utility Room, Full Size W/D Area
Exterior
Exterior Feature Covered Patio/Porch
Garage Spaces 2.0
Fence Wrought Iron
Community Features Club House, Community Pool, Gated, Golf, Greenbelt, Guarded Entrance, Jogging Path/Bike Path, Lake, Park, Pickle Ball Court, Tennis Court(s)
Utilities Available City Sewer, City Water, Concrete, Curbs, Individual Gas Meter, Individual Water Meter, Sidewalk
Roof Type Composition
Total Parking Spaces 2
Garage Yes
Building
Lot Description Interior Lot, Landscaped
Story One
Foundation Slab
Level or Stories One
Structure Type Brick
Schools
Elementary Schools Robert L. Puster
Middle Schools Willow Springs
High Schools Lovejoy
School District Lovejoy Isd
Others
Senior Community 1
Restrictions Deed
Acceptable Financing Cash, Conventional, FHA, VA Loan
Listing Terms Cash, Conventional, FHA, VA Loan
Special Listing Condition Aerial Photo, Age-Restricted, Deed Restrictions, Survey Available, Verify Tax Exemptions
Virtual Tour https://www.propertypanorama.com/instaview/ntreis/20956913

GET MORE INFORMATION






