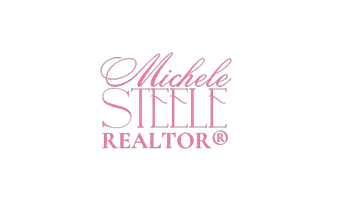6320 Pierce Arrow Drive Arlington, TX 76001
4 Beds
2 Baths
2,042 SqFt
OPEN HOUSE
Sat Jun 28, 2:00pm - 4:00pm
UPDATED:
Key Details
Property Type Single Family Home
Sub Type Single Family Residence
Listing Status Active
Purchase Type For Sale
Square Footage 2,042 sqft
Price per Sqft $188
Subdivision Brighton Estates
MLS Listing ID 20981401
Style Traditional
Bedrooms 4
Full Baths 2
HOA Y/N None
Year Built 2001
Annual Tax Amount $7,172
Lot Size 8,145 Sqft
Acres 0.187
Property Sub-Type Single Family Residence
Property Description
Enjoy a flexible and spacious layout with two living areas, ideal for entertaining, working from home, or relaxing in comfort. The heart of the home is a fully redone kitchen, featuring a custom island, quartz countertops, under-cabinet lighting, and brand-new stainless steel appliances including the fridge, microwave, oven, and dishwasher. The refrigerator will stay as a helpful incentive to the new homeowner.
The open-concept living room is filled with natural light and centers around a cozy fireplace, while all-new fans, lighting, flooring, and fresh paint throughout the home create a modern, cohesive style. New carpet adds softness in the bedrooms, and the new AC unit keeps the home cool and efficient.
The primary suite offers a peaceful retreat with a refreshed en-suite bath, while both bathrooms have been fully updated with new tile, painted cabinetry, and new quartz countertops. The hallway bath features a walk-in, handicap-accessible shower—a unique bonus for those seeking accessible features.
Step outside to your own private oasis with a patio and plenty of room to garden, grill, or play. Additional upgrades include three Wyze floodlight cameras, a smart thermostat, doorbell camera, and smart front door lock offer added peace of mind.
Located minutes from major highways, schools, and parks, this home offers both convenience and lifestyle. With smart home features, modern energy efficiency upgrades, and no HOA restrictions, it's the ideal blend of freedom and function. Whether you're commuting across DFW, hosting family and friends, or looking for room to grow, this home delivers the updated style and everyday comfort today's buyers are searching for.
Location
State TX
County Tarrant
Community Curbs, Sidewalks
Direction Please use GPS for most accurate directions
Rooms
Dining Room 1
Interior
Interior Features Built-in Features, Decorative Lighting, Double Vanity, Eat-in Kitchen, Flat Screen Wiring, High Speed Internet Available, Kitchen Island, Open Floorplan, Pantry, Walk-In Closet(s)
Heating Central, Electric
Cooling Ceiling Fan(s), Central Air
Flooring Carpet, Luxury Vinyl Plank, Tile
Fireplaces Number 1
Fireplaces Type Living Room, Masonry
Appliance Dishwasher, Electric Range, Electric Water Heater, Ice Maker, Microwave, Refrigerator
Heat Source Central, Electric
Laundry Electric Dryer Hookup, Utility Room, Full Size W/D Area, Washer Hookup
Exterior
Exterior Feature Rain Gutters, Lighting
Garage Spaces 2.0
Fence Back Yard, Fenced, Privacy, Wood
Community Features Curbs, Sidewalks
Utilities Available Cable Available, City Sewer, City Water, Concrete, Curbs, Electricity Connected, Sidewalk
Roof Type Composition,Shingle
Total Parking Spaces 2
Garage Yes
Building
Lot Description Corner Lot, Interior Lot
Story One
Foundation Slab
Level or Stories One
Structure Type Brick,Rock/Stone
Schools
Elementary Schools Davis
Middle Schools Howard
High Schools Summit
School District Mansfield Isd
Others
Ownership See Tax Records
Acceptable Financing Cash, Conventional, FHA, VA Loan
Listing Terms Cash, Conventional, FHA, VA Loan
Virtual Tour https://www.propertypanorama.com/instaview/ntreis/20981401






