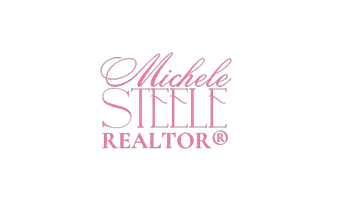124 Cliffside Drive N Burleson, TX 76028
3 Beds
3 Baths
2,484 SqFt
OPEN HOUSE
Sat Jun 28, 1:00pm - 3:00pm
UPDATED:
Key Details
Property Type Single Family Home
Sub Type Single Family Residence
Listing Status Active
Purchase Type For Sale
Square Footage 2,484 sqft
Price per Sqft $180
Subdivision Cliffs The
MLS Listing ID 20976246
Style Traditional
Bedrooms 3
Full Baths 3
HOA Y/N None
Year Built 2007
Annual Tax Amount $9,025
Lot Size 0.498 Acres
Acres 0.498
Property Sub-Type Single Family Residence
Property Description
From the moment you arrive, you'll be impressed by the immaculate curb appeal, lush landscaping, and inviting entryway. Inside, you'll find an open-concept layout ideal for everyday living and entertaining. The spacious kitchen features granite countertops, abundant cabinet storage, a brand new induction cooktop, a large butler's pantry, and an eat-in dining area—perfect for gathering with friends and family.
The expansive living room is filled with natural light and centers around a cozy wood-burning fireplace. A private, front-facing study provides the ideal space for a home office, while the elegant formal dining room offers flexibility for hosting.
The split-bedroom layout includes a generously sized primary suite with a beautifully remodeled ensuite bath, complete with dual vanities, a large walk-in shower, and an oversized walk-in closet.
Enjoy outdoor living on the extended covered patio, set in a serene, private backyard oasis—perfect for relaxing or entertaining in peace.
Additional highlights include a spacious 3-car garage, and a prime location just minutes from top-rated Burleson ISD schools, dining, shopping, and easy highway access for a quick commute.
Don't miss the opportunity to make this exceptional property your new home. Schedule your private showing today! Welcome Home!
Location
State TX
County Tarrant
Direction Please use GPS
Rooms
Dining Room 2
Interior
Interior Features Cable TV Available, Decorative Lighting, Granite Counters, High Speed Internet Available, Pantry, Sound System Wiring, Vaulted Ceiling(s), Walk-In Closet(s)
Heating Electric, Heat Pump
Cooling Ceiling Fan(s), Central Air
Flooring Linoleum, Travertine Stone
Fireplaces Number 1
Fireplaces Type Brick, Wood Burning
Appliance Electric Cooktop, Electric Oven, Microwave
Heat Source Electric, Heat Pump
Laundry Electric Dryer Hookup, Utility Room, Full Size W/D Area
Exterior
Garage Spaces 3.0
Utilities Available City Sewer, City Water, Concrete, Curbs, Electricity Available, Electricity Connected, Sidewalk
Roof Type Composition
Total Parking Spaces 3
Garage Yes
Building
Story One
Foundation Slab
Level or Stories One
Structure Type Brick
Schools
Elementary Schools Mound
Middle Schools Hughes
High Schools Burleson
School District Burleson Isd
Others
Ownership See title
Acceptable Financing Cash, Conventional, FHA, VA Loan
Listing Terms Cash, Conventional, FHA, VA Loan
Virtual Tour https://www.propertypanorama.com/instaview/ntreis/20976246






