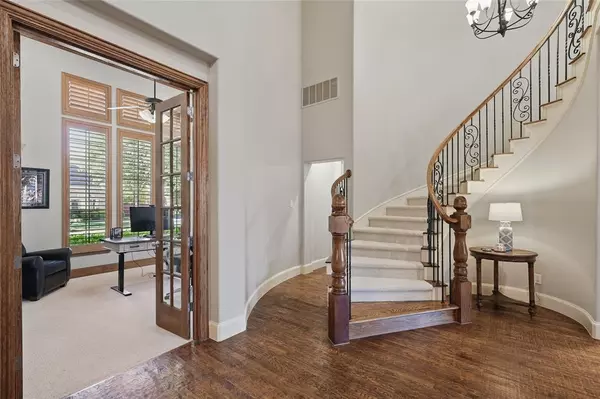924 Mckamy Drive Allen, TX 75013
5 Beds
5 Baths
4,399 SqFt
OPEN HOUSE
Sat Jul 26, 1:00pm - 3:00pm
UPDATED:
Key Details
Property Type Single Family Home
Sub Type Single Family Residence
Listing Status Active
Purchase Type For Sale
Square Footage 4,399 sqft
Price per Sqft $200
Subdivision Starcreek Ph One
MLS Listing ID 20917592
Style Traditional
Bedrooms 5
Full Baths 4
Half Baths 1
HOA Fees $397/qua
HOA Y/N Mandatory
Year Built 2008
Annual Tax Amount $15,231
Lot Size 10,018 Sqft
Acres 0.23
Property Sub-Type Single Family Residence
Property Description
Location
State TX
County Collin
Community Club House, Community Pool, Jogging Path/Bike Path
Direction From 75, West on Stacy Road, North on Watters Road, East on Starwood Drive, South on Starcreek Parkway, West on McKamy ..... From 121, South on Watters Road, East on Starwood Drive, South on Starcreek Parkway, West on McKamy
Rooms
Dining Room 2
Interior
Interior Features Cable TV Available, Double Vanity, Dry Bar, Granite Counters, High Speed Internet Available, In-Law Suite Floorplan, Kitchen Island, Multiple Staircases, Pantry, Sound System Wiring, Vaulted Ceiling(s), Walk-In Closet(s)
Heating Central, Fireplace(s), Natural Gas
Cooling Ceiling Fan(s), Central Air, Multi Units
Flooring Carpet, Hardwood, Tile
Fireplaces Number 1
Fireplaces Type Gas Logs, Living Room
Appliance Dishwasher, Disposal, Electric Oven, Gas Cooktop, Gas Water Heater, Microwave, Plumbed For Gas in Kitchen, Vented Exhaust Fan
Heat Source Central, Fireplace(s), Natural Gas
Laundry Electric Dryer Hookup, Full Size W/D Area, Washer Hookup, On Site
Exterior
Garage Spaces 3.0
Fence Back Yard, Wood
Community Features Club House, Community Pool, Jogging Path/Bike Path
Utilities Available Cable Available, City Sewer, City Water, Curbs, Individual Gas Meter, Individual Water Meter, Natural Gas Available, Phone Available, Sidewalk
Roof Type Composition,Shingle
Total Parking Spaces 3
Garage Yes
Building
Lot Description Interior Lot, Landscaped, Sprinkler System
Story Two
Foundation Slab
Level or Stories Two
Structure Type Brick,Rock/Stone
Schools
Elementary Schools Jenny Preston
Middle Schools Curtis
High Schools Allen
School District Allen Isd
Others
Ownership See Agent
Acceptable Financing Cash, Conventional, FHA, VA Loan
Listing Terms Cash, Conventional, FHA, VA Loan
Special Listing Condition Survey Available
Virtual Tour https://players.brightcove.net/5699924528001/default_default/index.html?videoId=6372467230112






