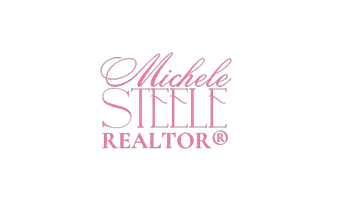2608 Sir Wade Way Lewisville, TX 75056
3 Beds
4 Baths
3,218 SqFt
OPEN HOUSE
Sun Jun 29, 1:00pm - 3:00pm
UPDATED:
Key Details
Property Type Single Family Home
Sub Type Single Family Residence
Listing Status Active
Purchase Type For Sale
Square Footage 3,218 sqft
Price per Sqft $198
Subdivision Castle Hills Ph Iv Sec C
MLS Listing ID 20909639
Style Traditional
Bedrooms 3
Full Baths 3
Half Baths 1
HOA Fees $1,260/ann
HOA Y/N Mandatory
Year Built 2012
Annual Tax Amount $11,399
Lot Size 4,225 Sqft
Acres 0.097
Property Sub-Type Single Family Residence
Property Description
A private study with French doors is located at the front of the home, while the spacious first-floor primary suite is privately situated in the rear and includes dual sinks, a garden tub, separate shower, and large walk-in closet. Upstairs offers two generously sized secondary bedrooms, two full baths, a game room, and a media room—providing ample space for relaxation or entertainment. Additional highlights include abundant storage throughout and a full-size utility room.
Residents of The Reserve enjoy exclusive access to a private fitness center and pool, plus full privileges to all Castle Hills master-planned community amenities including parks, trails, lakes, and more. HOA fees cover front yard maintenance, gated access, and private clubhouse amenities. Foundation work was completed in 2018 by Perma Pier and includes a transferable warranty.
*HOA Fees: $1,260 annually for Castle Hills Community
*The Reserve HOA: $118 per month – includes front yard maintenance, private clubhouse with gym & pool, and gated entry
*Foundation work completed in 2018 by Perma Pier with transferable warranty
*Buyer's agent to verify all listing information. All details are deemed reliable but not guaranteed.*
Location
State TX
County Denton
Community Club House, Community Pool, Fitness Center, Gated, Greenbelt, Jogging Path/Bike Path, Park, Playground, Restaurant, Sidewalks, Tennis Court(S)
Direction GPS
Rooms
Dining Room 2
Interior
Interior Features Cathedral Ceiling(s), Decorative Lighting, Dry Bar, Eat-in Kitchen, Granite Counters, High Speed Internet Available, Kitchen Island, Walk-In Closet(s)
Heating Central
Cooling Ceiling Fan(s), Central Air
Flooring Carpet, Ceramic Tile, Wood
Fireplaces Number 1
Fireplaces Type Gas Starter
Appliance Dishwasher, Disposal, Electric Oven, Gas Cooktop, Microwave
Heat Source Central
Laundry Electric Dryer Hookup, Utility Room, Full Size W/D Area, Washer Hookup
Exterior
Garage Spaces 2.0
Fence Wood
Community Features Club House, Community Pool, Fitness Center, Gated, Greenbelt, Jogging Path/Bike Path, Park, Playground, Restaurant, Sidewalks, Tennis Court(s)
Utilities Available Alley, City Sewer, Electricity Available, Electricity Connected, Individual Gas Meter, Individual Water Meter, Sidewalk, Underground Utilities
Roof Type Composition
Total Parking Spaces 2
Garage Yes
Building
Lot Description Interior Lot, Landscaped
Story Two
Foundation Slab
Level or Stories Two
Structure Type Brick
Schools
Elementary Schools Independence
Middle Schools Killian
High Schools Hebron
School District Lewisville Isd
Others
Ownership See agent
Acceptable Financing Cash, Conventional, FHA, VA Loan
Listing Terms Cash, Conventional, FHA, VA Loan
Virtual Tour https://www.propertypanorama.com/instaview/ntreis/20909639






